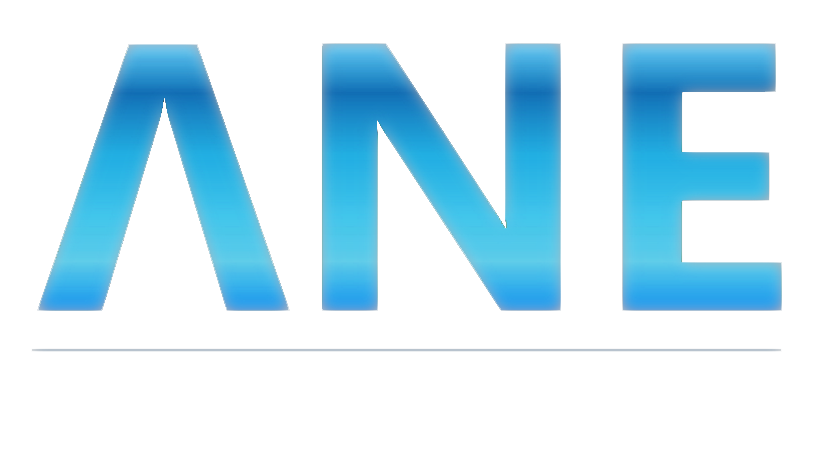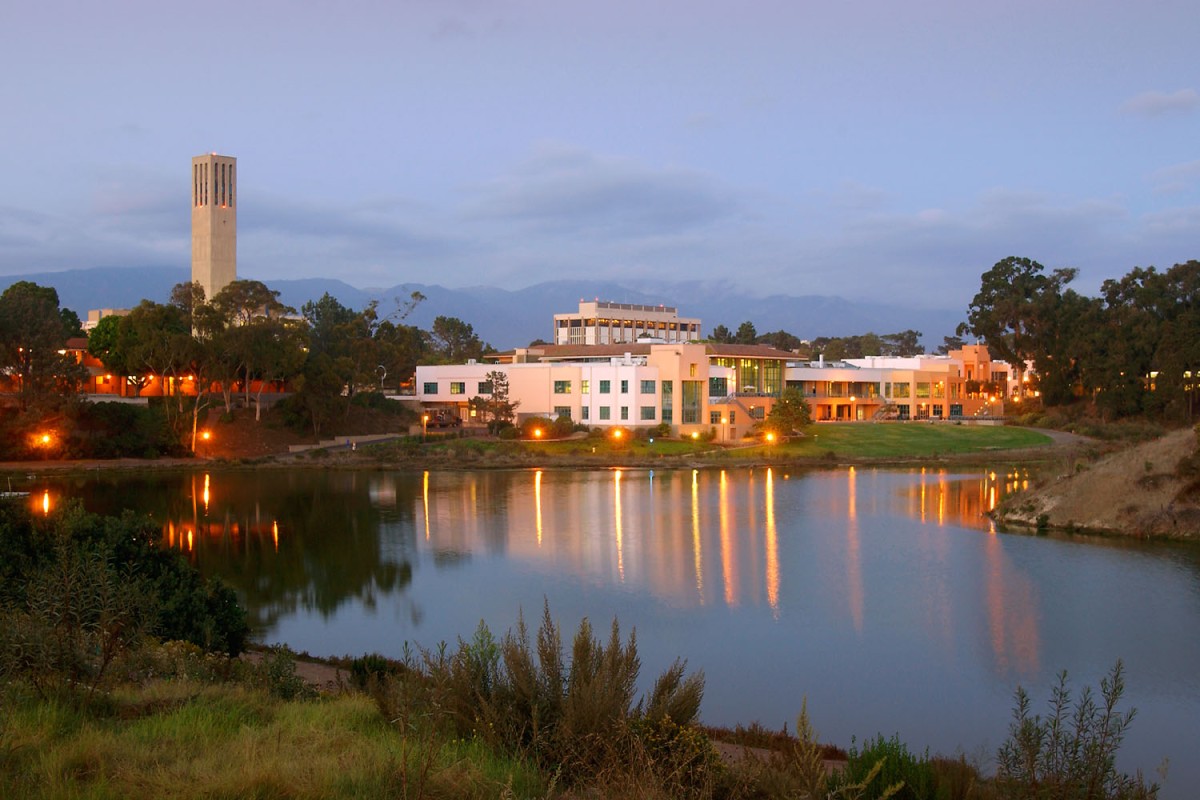University of California Santa Barbara
Created lighting for “The Arbor”, a new student store and food vending building in the campus center.
Renovated the existing Biology lab facilities to new lab, maintenance shop, and offices.
Converted existing Broida Hall classrooms into department faculty offices.
Remodel of first floor offices in Cheadle Hall. New Environmental cold lab and work area.
Created a report to determine remodel feasibility for Jameson Hall.
Added fume hoods in Bldg 503 and renovated the lab.
Converted existing art studios & old gym locker rooms to new design offices, art studios, and art display gallery.
Converted existing offices and physics labs to classrooms, offices, and drama lighting lab.
Added offices and optics/laser lab.
Relocated the glass blowing shop.
Remodeled and relocated the grad suite.
Created a report to evaluate the creation of a new Olympic sized swimming pool and building.

