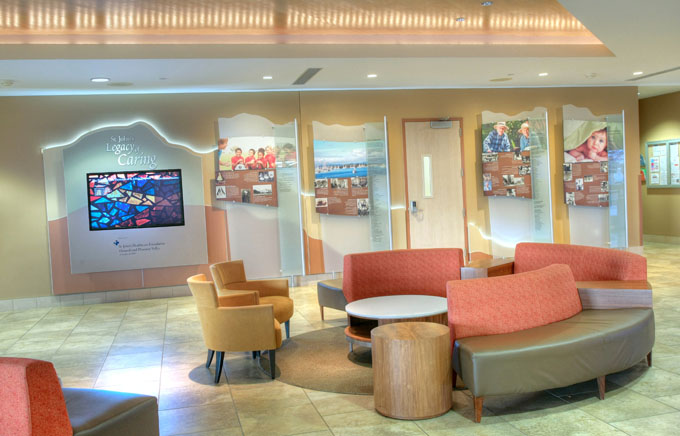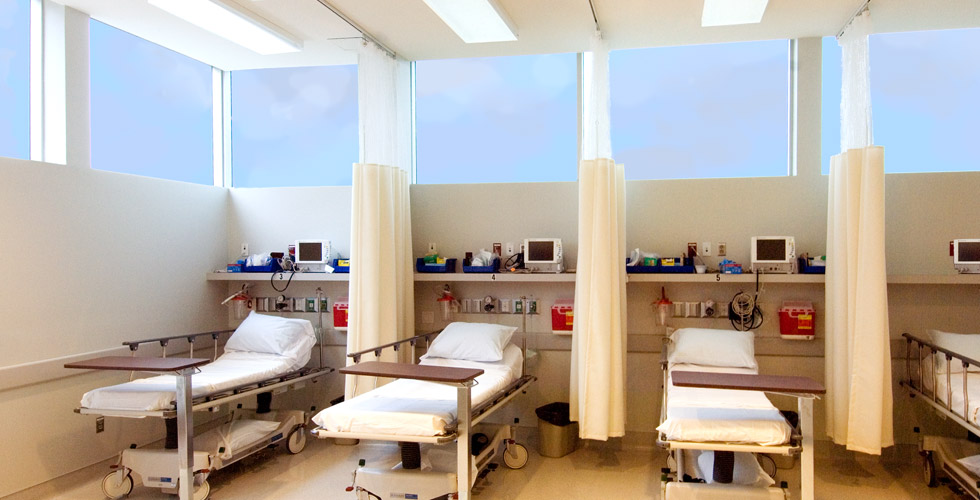St. John’s Regional Medical Center
Assisted in the addition of a new food warming/storage system for the facility.
Conducted a study and consulted to determine the existing conditions and needs of the current hospital emergency power system.
Redesigned and replaced the existing exterior canopy lighting for proper safety and working conditions.
Renovated the exterior and added to campus in order to make it more visible and appealing.
Remodeled interior courtyard with lighting and water features.
Installed light upgrades and retrofits for energy efficiency throughout the existing 338,000 square foot facility.
Replaced of all motors with high efficiency motors to reduce energy consumption.
Conducted a study of the cogeneration system to supplement Hospital’s power.
Remodeled the patient wing, including required upgrades.
- Complex Power & Control Systems
- Emergency Power
- Lighting
- Lighting Design
- Power


